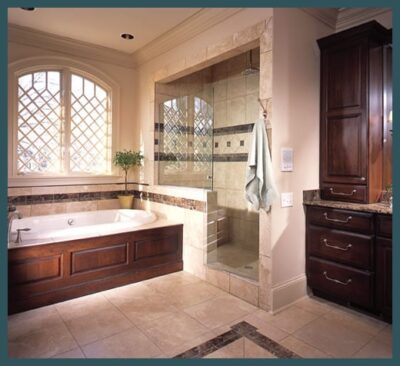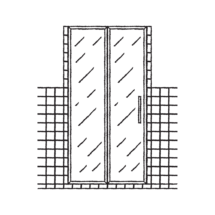Featured Projects
ABODE – Mattie Branch
Abode is one of our favorite clients! We love being part of architect Christopher Leerssen’s stylish boutique projects, which continue to thoughtfully revitalize neighborhoods south of Dekalb Avenue. Christopher and his family have lived in Reynoldstown for almost 20 years and he is deeply invested in creating a more welcoming and unifying experience for pedestrians and residents alike. “Our designs attract people who like people and love their neighborhoods!”
Leerssen’s commitment to quality is what really sets the firm apart. The bones of his energy-efficient designs include spray-foam insulation, strategic skylights, “super efficient” heat pumps, and deep eaves, providing ample shade. And then there is the design! Boldly modern and clean while retaining the historic essence of the surrounding cotton mill row houses!
At his newest project, Mattie Branch, Drexler worked with Leerssen to provide designs and finishes that would make each space stand out. In some of the all-white bathrooms we went with low-iron “starphire” glass that virtually disappears. In others, matte black barn door systems harken back to the neighborhood’s industrial roots.
To find out more about Christopher and Abode please visit https://abode-ab.com/
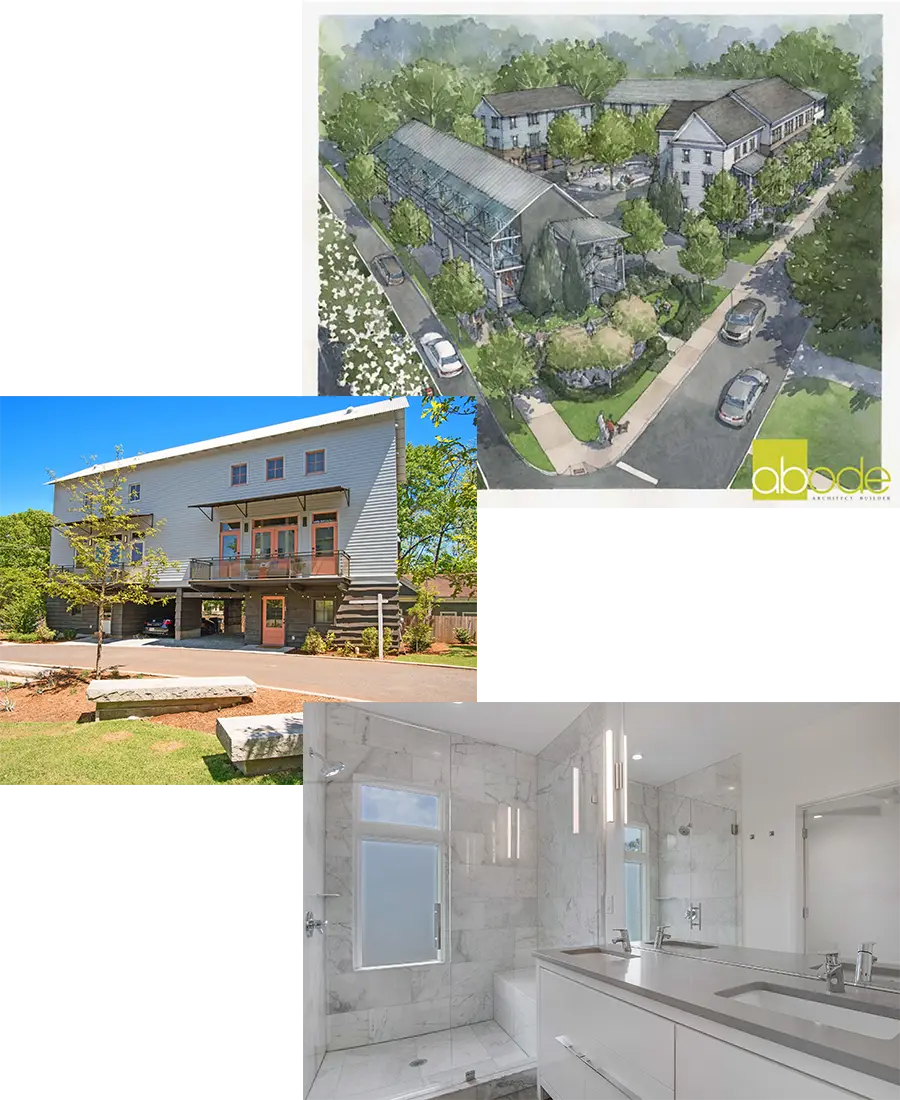
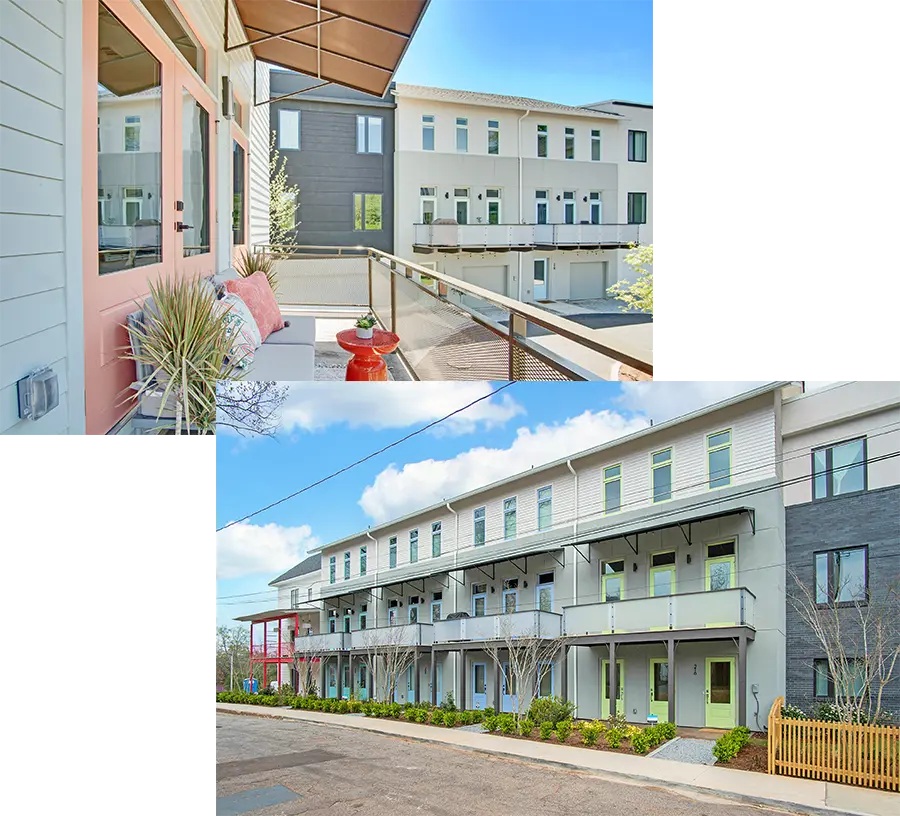
MODERN MASTER SUITE BATH RENOVATION BY: Handcrafted Homes Inc.
In Balance with Nature
Judy Mozen and Handcrafted Homes Inc. had the opportunity to update the master bath of a home the company had built 27 years earlier. With the remodel, the team was able to incorporate the newest, advanced eco-friendly and sustainable construction practices, boost functionality and add the WOW factor.
The bathtub was eliminated as the homeowners gained features that were much more valuable to them, including a large shower sized for two with body sprays, steam, a bench and a handheld shower head; as well as a new vanity with space-efficient cabinetry.
The brightness of the outdoors was brought into this soothing bath retreat with glass-to-glass windows by Drexler. The trees just outside added a texture and balance to the clean lines of the design.
The lighted makeup mirrors were given their own specially designed space flush to the cabinet, so they can be pulled out when needed but never look like an object hanging off the cabinet. The vanity was crafted to be a perfect mirror of itself on each side – creating natural calmness and order.
The floor-to-ceiling mirror by Drexler beside the cabinets opens the space and whimsically repeats the lines of the vanity. The new shower with gorgeous glass enclosure by Drexler was curved along the traffic flow to add to the ease and harmony of this relaxing space.
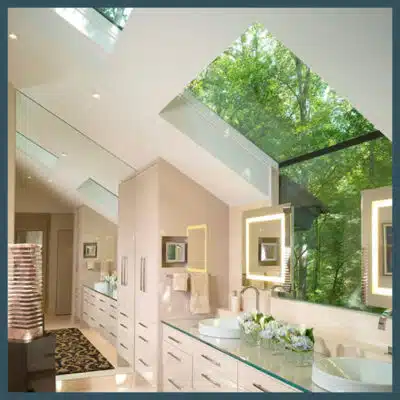
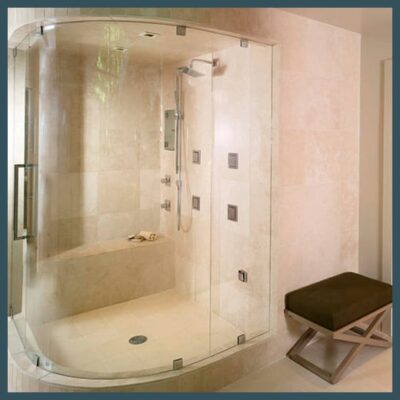
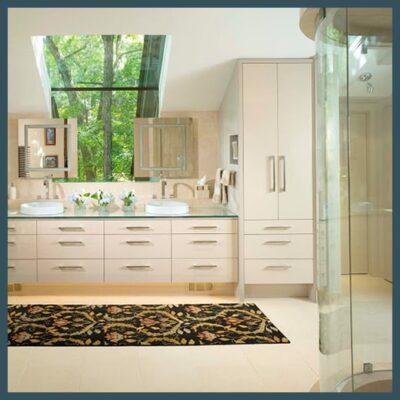
MID-CENTURY MASTER SUITE RENOVATION BY KEIFFER PHILLIPS ▪ PATRICIA BROWN BUILDERS, INC.
A PEACEFUL RETREAT
At the center of it all, a deep, soothing soaking tub, spacious shower and glass-partitioned water closet. Sunlight or moonlight flow down through the skylight and the light-blade feature bathing the egg-shaped tub in the soft glow of natural light.
We used a long trench drain to achieve a curbless shower and to allow for a seamless installation of large scale tile on the floor and walls. The travertine tile wraps around the shower, runs behind the tub and on through the glass partition into the water closet.
David Drexler helped us preserve the continuous lines of the tile by suggesting the use of clear glass in the floor-to-ceiling enclosure on the shower and water closet. Drexler’s astute understanding of the design intent led to a suggestion that the enclosures be a simple as possible and that meant having as little hardware as possible. The etching on the panel on the water closet, while providing needed privacy, was held away 6″ from the back wall and 12″ from the floor tile so as to preserve the continuous view of tile flowing into this compartment.
Clean and simple design does not happen easily. It involves an understanding of the design intent and the collective participation of everyone who is working on the project. The Team at Drexler Shower Doors showed an enthusiasm in making this design as good as it could be – from early onsite visits to final installation.
For more photos of this and other projects, please visit www.keifferphillips.com
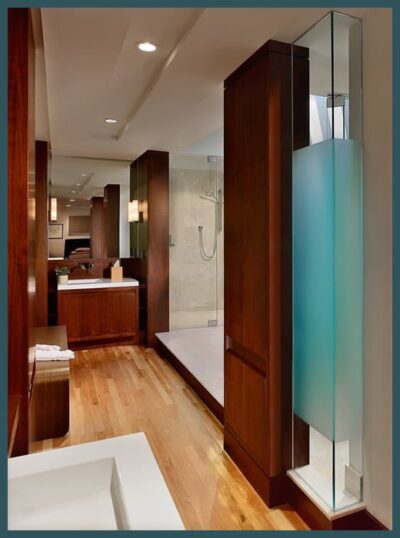
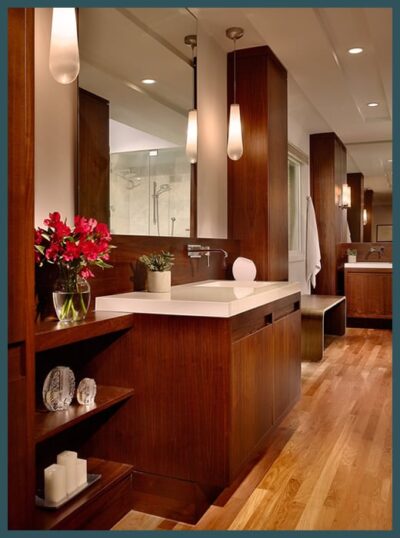
A STUNNING BACK-PAINTED GLASS BACKSPLASH ADDS THE PERFECT FINISHING TOUCH TO THIS MODERN KITCHEN IN DECATUR GEORGIA! SEE WHAT THE CUSTOMER HAS TO SAY:
“Think much more than shower doors and bathrooms when you think of Drexler. Think kitchen. Think glass backsplash. Think gorgeous while understated. I started out with a different back splash in mind and called David when I learned it was no longer available. He suggested a painted glass backsplash and I knew without seeing a completed installation (show rooms and friends with glass back splashes are hard to find), that glass was the right look for this kitchen that has a lively granite. David was a dream to work with from start to finish and measured so accurately that the installation was perfect and without problems. The process included measurement, color selection, color test and then installation. The glass completed the kitchen and gave it a sleek, but lovely look. So thanks to David and Drexler Shower Door for completing my kitchen look for me.” – Mary Lerchen, Decatur, GA
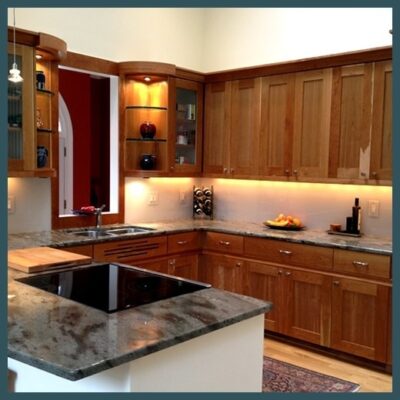
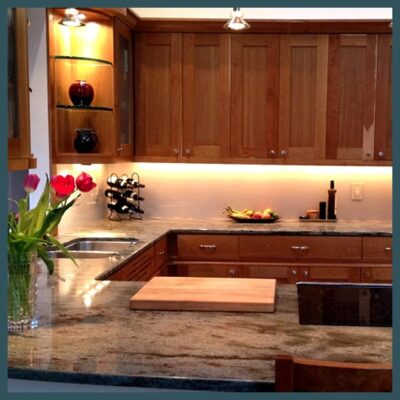
THIS CUSTOM HOME BY HOME REBUILDERS, INCLUDES AN AWARD WINNING MASTER BATHROOM FEATURED IN TRENDS MAGAZINE AND BETTER HOMES AND GARDENS.
A Drexler frameless glass shower door, mosaic tiles and marble, framed with a beefy bead board style wainscoting, create a serene master bath experience.See more photos of this project on www.homerebuilders.com.
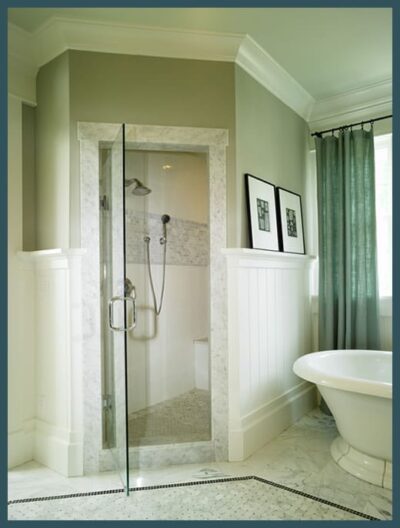
SPLIT-FACE TRAVERTINE TILE ADDS WARMTH AND TEXTURE TO THE WALLS OF THIS INVENTIVE AND ARTFUL BATHROOM, WINNER OF ATLANTA HOMES AND LIFESTYLES MAGAZINE'S 21ST ANNUAL BATH CONTEST.
Designer Gunter Sprang opted for 1/2″ Low-Iron ShowerGuard tempered glass for the stunning Drexler frameless shower enclosure. Notice how the true colors and hues of the stone are unaltered by the ultra-clear glass. In addition, we bent the shower glass to mimic the elaborate curves in the room, including the undulating patterns in the ceiling and the inset snaking shelf. Following Joe Drexler’s recommendation, a flat-screen Television originally intended to sit on the vanity top was cleverly concealed behind a transparent vanity mirror. As a final touch the bathroom is bathed in a variety of dreamy lighting, including sconces, spotlights, can lights, and a contemporary chandelier, all set on dimmers. The result is equal parts functional and imaginative!
READ MORE about this project, meet the homeowners, and receive valuable designer insights at Atlanta Homes and Lifestyles website.
Photos courtesy of Haigwood Studios Photography
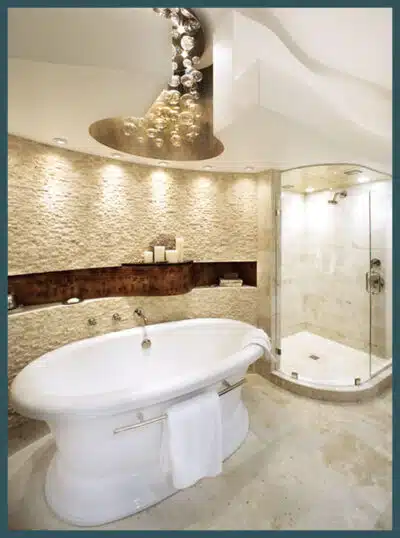
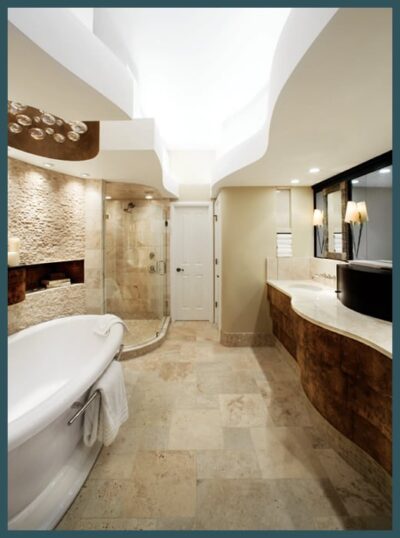
AWARD WINNING DESIGN/BUILD FIRM, HOME REBUILDERS, CONTINUES TO PROVIDE EXCELLENT QUALITY AND VALUE.
This master bath renovation is appointed with traditional detailing including diamond paned window and wood paneled tub surround. Notice how the Drexler 3/8” clear frameless glass shower enclosure almost disappears, creating a spacious shower that focuses on the detailed decorative tile motif. The client chose GEN037 brushed nickel hinges, an SDK100 traditional knob, and u-channel to secure the fixed panel. The low profile brushed nickel u-channel almost disappears next to the similarly shaded tile.
See more of this project at Home Rebuilder’s website
