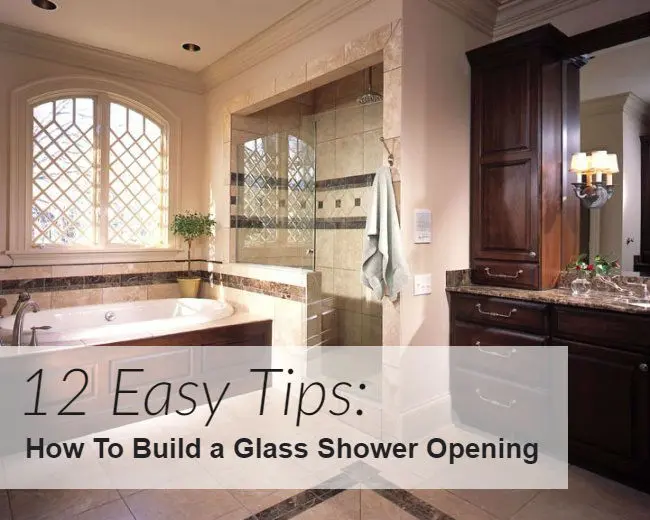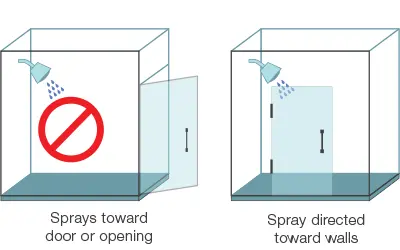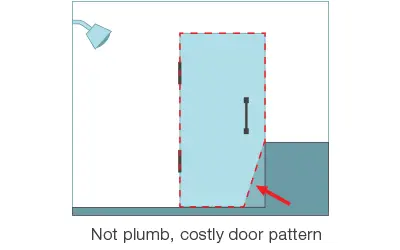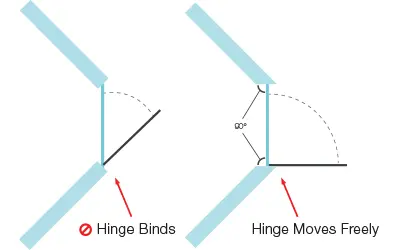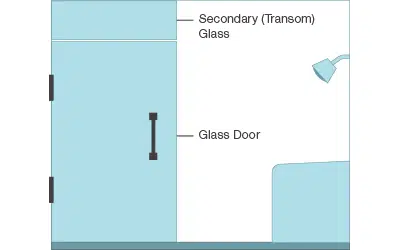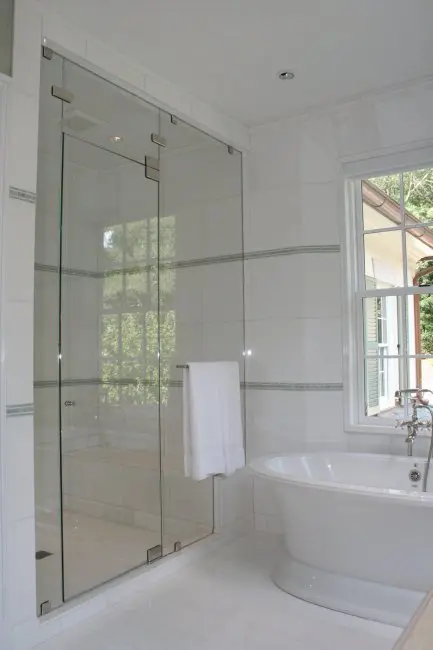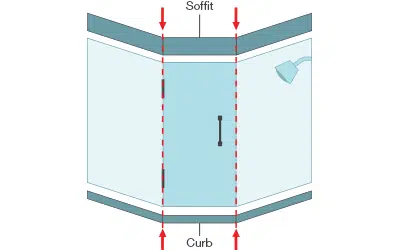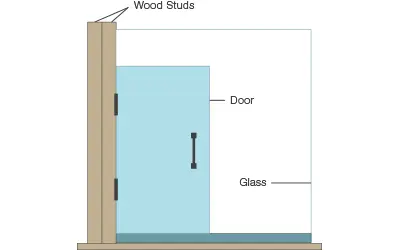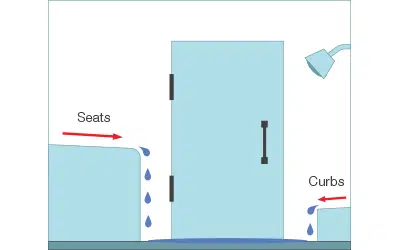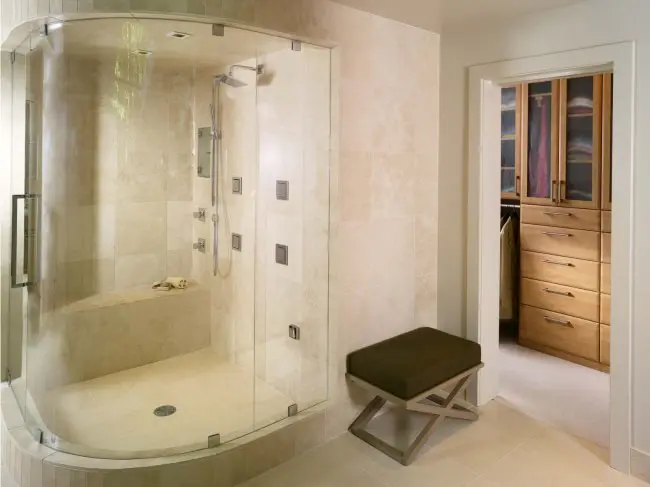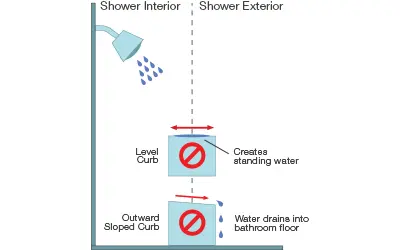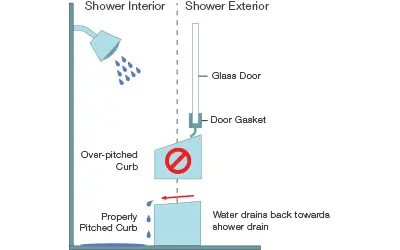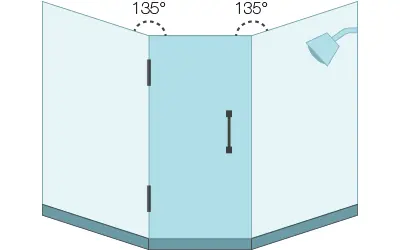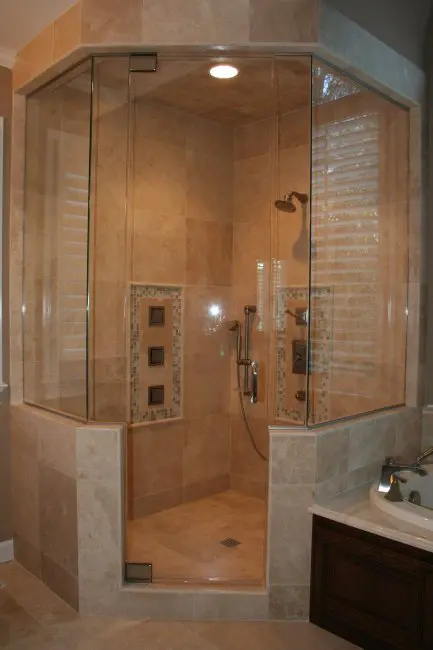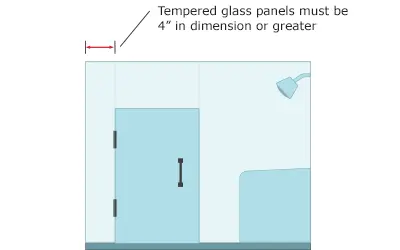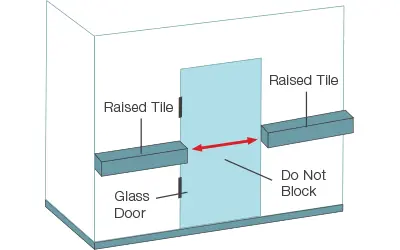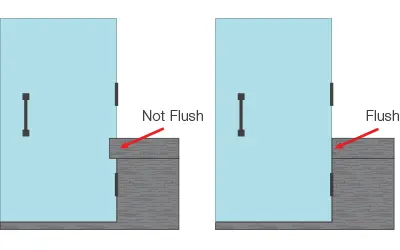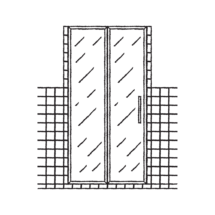How to build a glass shower opening
1. Where to Install Shower Head
Even in a large shower, always install faucets and shower heads so that they spray towards a shower wall, not towards the shower door. This helps minimize any leaking or extra water spilling out onto your bathroom floor.
2. Design for a Standard Size Shower Door
A custom-cut glass shower door will be required for openings that do not have plumb rises for swinging doors. If you design from the beginning for a standard size, you will have more flexibility with your choice of shower doors.
3. Use 90 Degree Angles for Door Hinges
Shower doors, like all other doors, must be installed at a 90 Degree angle in order for the door to open freely.
4. Installing Shower Transoms
Framed shower doors over 78″ tall will require installing a transom. Transoms are also used to create steam showers and can be adjustable to allow ventilation. Frameless doors that are 3/8″ thick and over 84″ tall or 1/2″ thick and over 103″ tall require transoms.
This shower door installed by Drexler Shower Door has a transom above the shower door:
5. Installing Shower Soffits
For other types of tall showers, soffits cans be installed instead of a transom. Shower soffits must plumb down precisely to the footprint of the lower curbs.
6. Installing Wood Studs
The wall on which you would like to mount a hinged shower door should have wood studs or “blocking” behind it. If metal studs were used in the original construction of the wall, wood studs should be added at location of hinges. If we are unable to locate wood at time of installation, we have a variety of anchors that will work. However, this is not the best method and some door sag may occur over time, requiring adjustment.
7. How to Properly Install Shower Seats
Seats and curbs inside the shower should not be flat. Instead, they should be pitched slightly into the shower in order to drain properly.
8. How to Build Shower Curbs
A shower curb must be designed and pitched properly in order to keep water inside the shower. A level curb does not shed water properly and will eventually lead to a standing water and mildew. An outward sloped curb creates problems, because it directs water under the door and onto the bathroom floor.
Properly pitched curbs will always be sloped into the shower (ideally 3/8″ from outside of curb to inside of curb.) However, a curb that is over-pitched will wear down the door gasket and may eventually damage the shower door.
9. Designing Neo-Angle Showers
For neo-angle showers, use 135 degree angles.
10. Do Not Use Small Glass Panels
Glass panels must be manufactured with at least 4″ in width.
11. Do Not Use Raised Features Near Shower Opening
Designing a shower with raised tile near the glass door may result in a damaged door or hinder the door from opening properly.
12. Using Glass Tiles
Glass tiles are fragile! While we use the best tools and take every precaution, drilling necessary during the installation process may result in cracked tile at your risk. Try to avoid placing glass tiles in the areas where shower door hinges will be attached.
13. Build Flush Openings
Overhangs near door closings create gaps, resulting in unsightly fillers or the need to cut a notch in your granite, marble or other surface. Please mount the top of seats and knee walls flush with the sides.
About Drexler Shower Doors
If you are remodeling your bathroom and installing a glass shower, Drexler Shower Door & Custom Glass specializes in shower doors and enclosures. Established in 1953, we take pride in pushing the boundaries of glazing. Clients choose Drexler for our depth of knowledge, unique glass solutions, attention to detail, and reputation for service.

